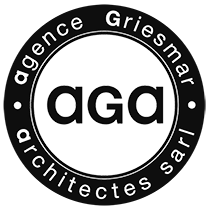Rehabilitation and extension of "Mon École"
Saint-Jean-Cap-Ferrat (06), France
CALENDAR 2018-2020
SURFACES 1200m²
COST 2,1 M € HT
“Eight apartments including one PRM (Accessibility of Persons with Reduced Mobility), a leisure center and a post office …”
PROJECT
The municipality of Saint-Jean-Cap-Ferrat, as part of the enhancement of its built heritage, wished to proceed with the renovation of the “Mon École” building, as well as the compliance of this building for the ‘accessibility for people with reduced mobility.
The building restructuring project (two floors) aimed to integrate a multi-function in its place. The structure accommodates eight social housing units with several entry points around the building but also a leisure center and a post office integrated into premises for the Town Hall.
The challenge was to integrate all these uses on a limited area (1,200 m2), although the post office requested the creation of an extension in front of the main facade.
The location of the old school enjoys an ideal sea view, near the nautical school and is located a few meters from the port along Avenue Denis Séméria.
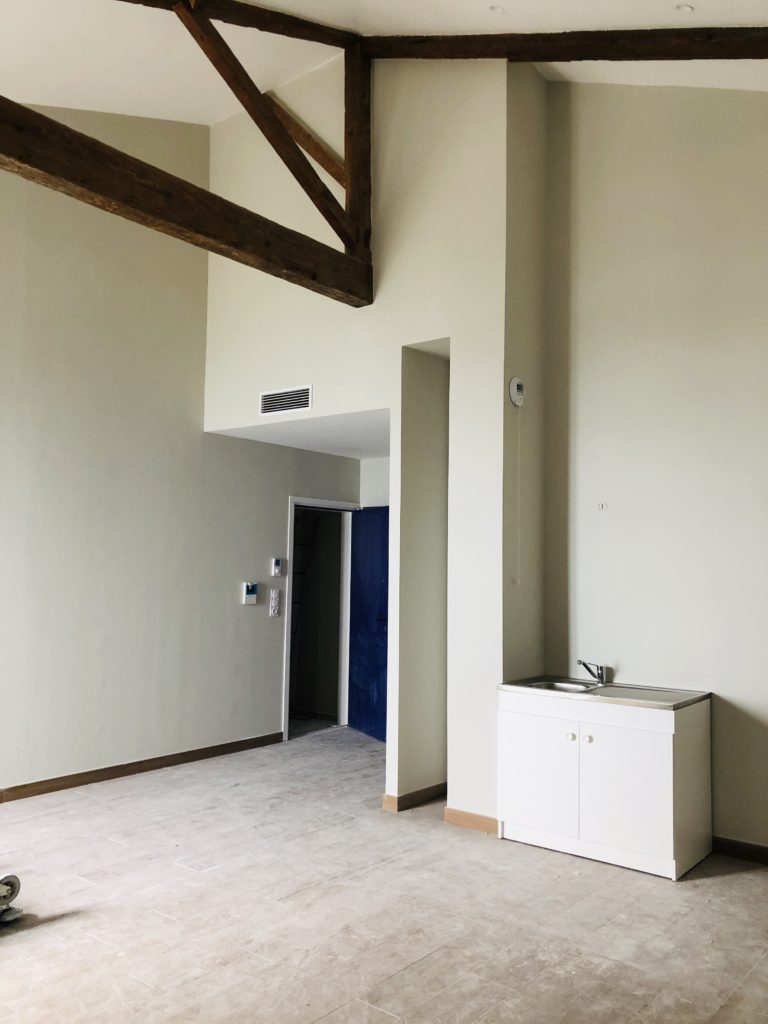
Rehabilitation and extension of “Mon École”
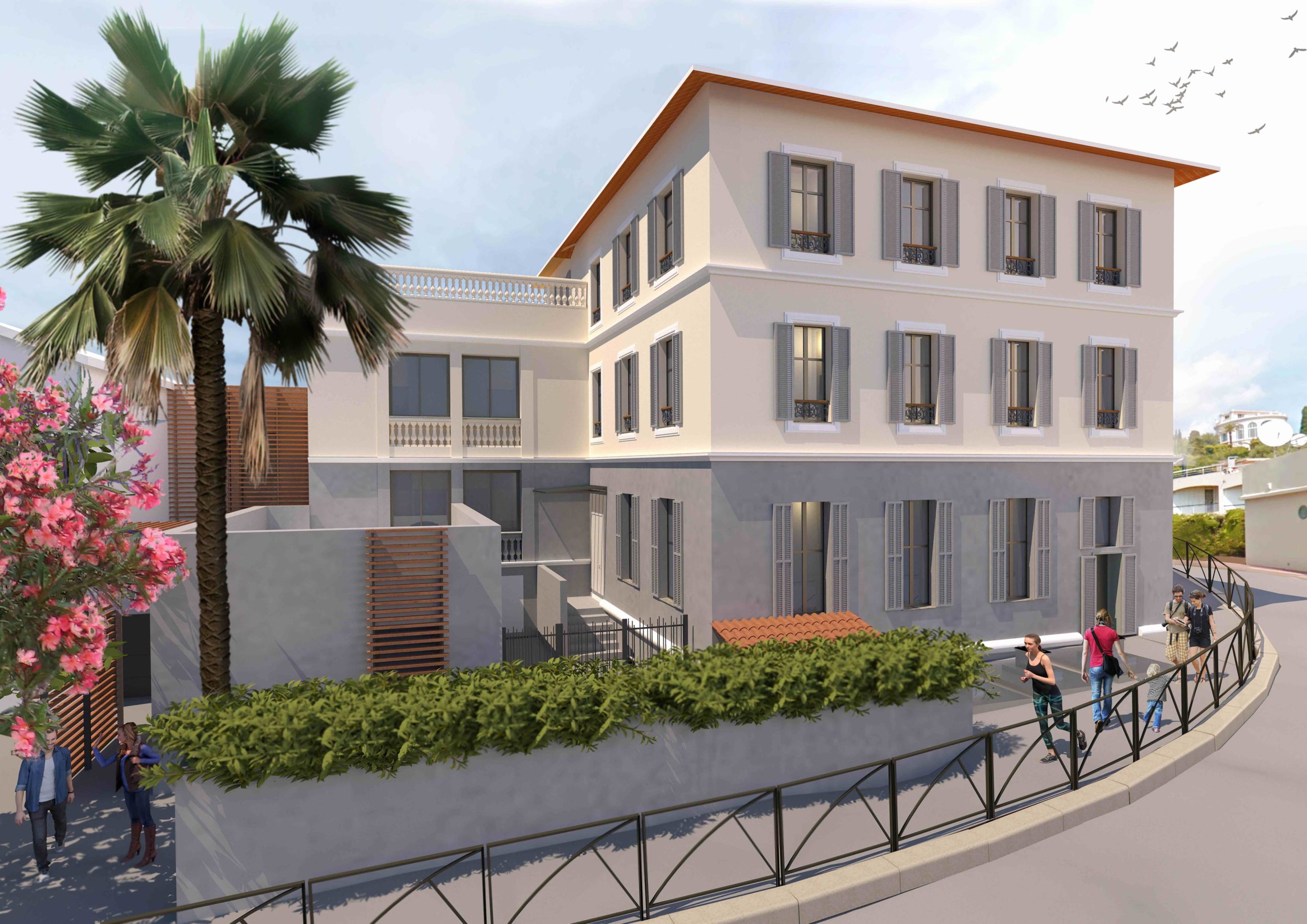
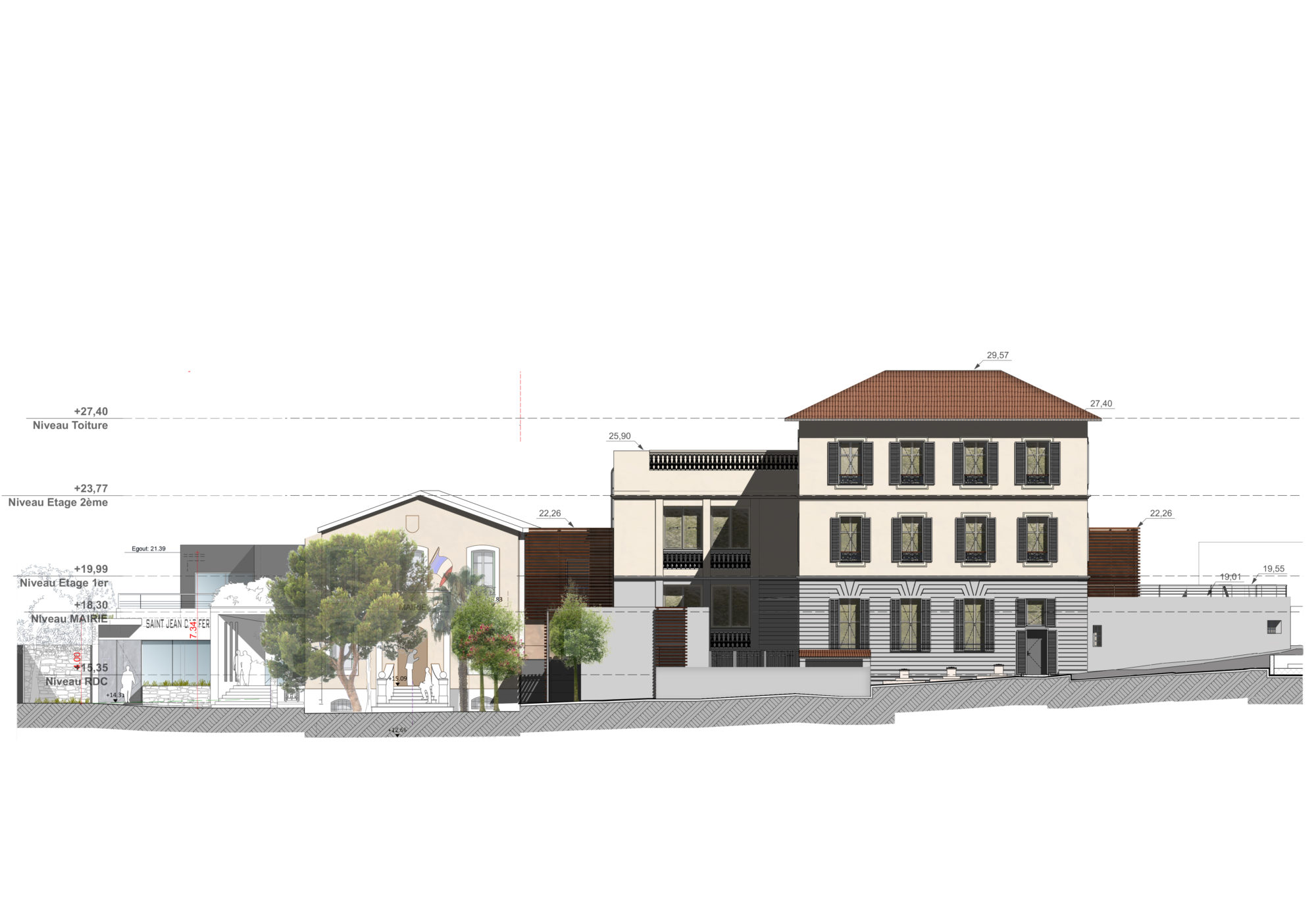
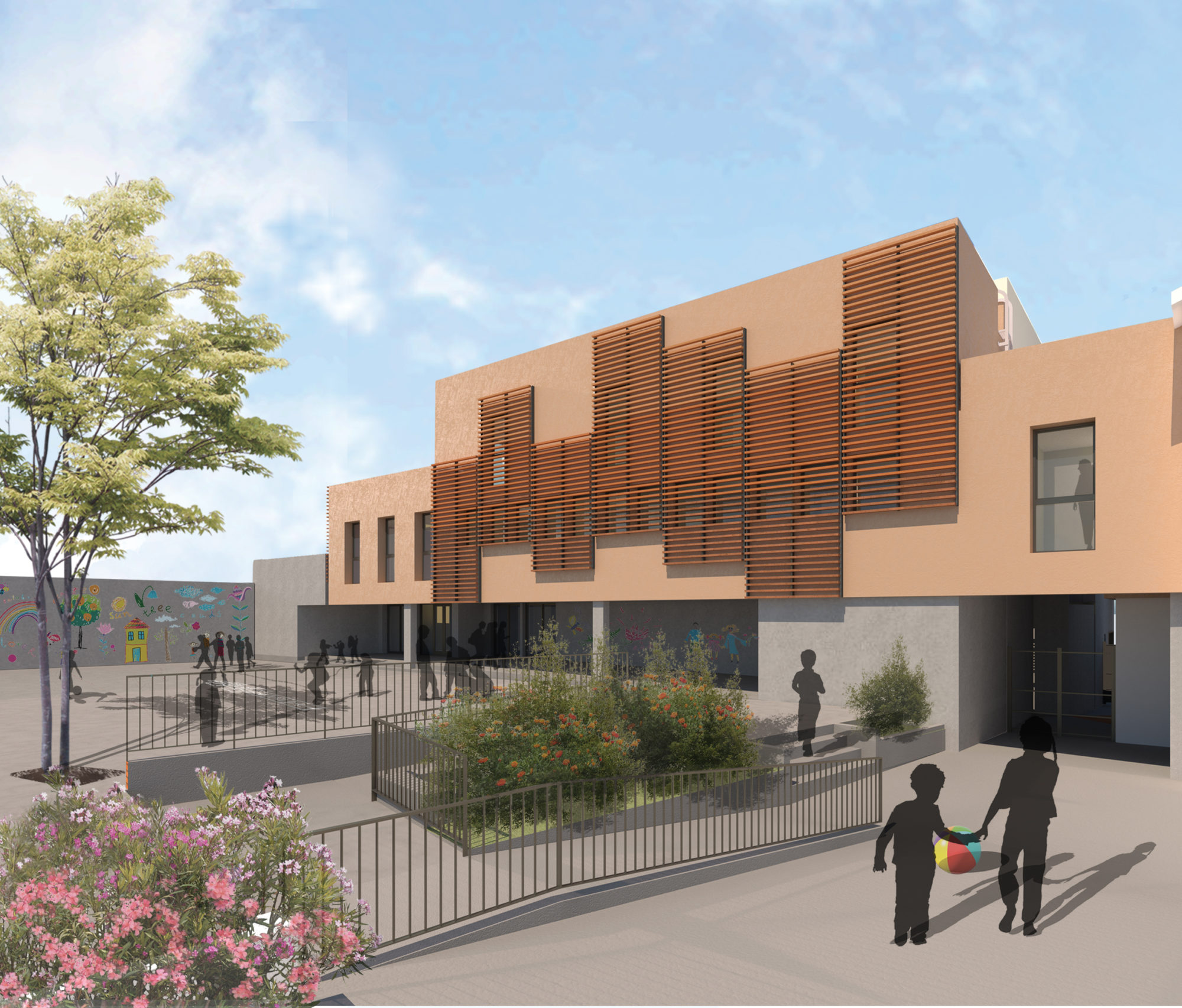
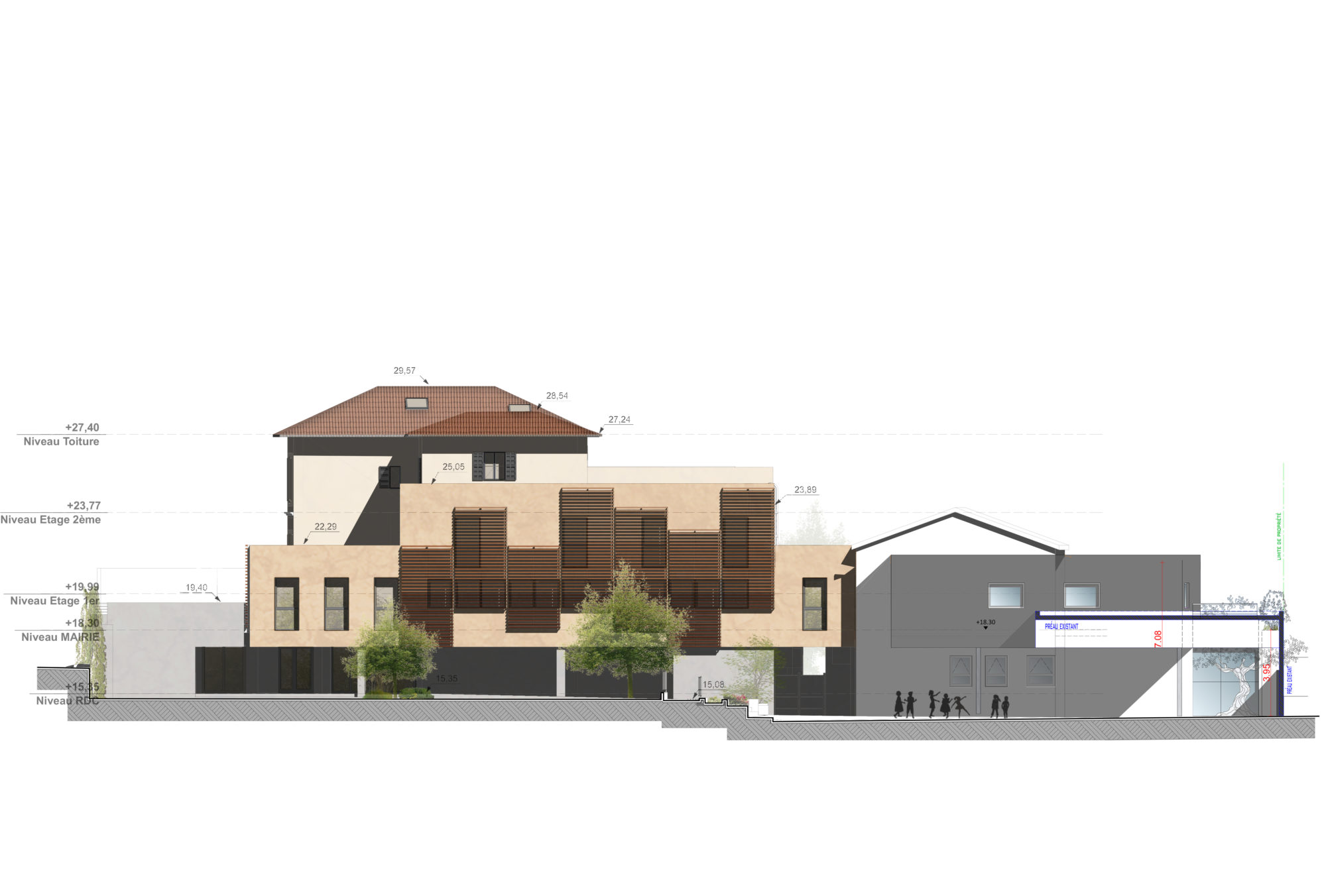
Office adress
Agence Griesmar Architectes
66, Bd Carnot,
06300 Nice
+33 (0)4 83 50 87 70
The opening hours
By appointement only
Monday — Friday 9am – 5pm
Saturday — Closed
Sunday — Closed
Our engagement
“A frugal approach, to respond to the ecological emergency.”
