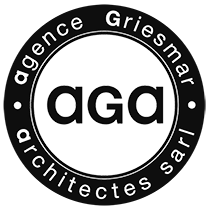"Les Iris" nursery
Nice (06), France
CALENDAR Delivered in 2016
SURFACES 1000m²
COST 1 850 000€ HT
” Integrate a medical space into the “Les iris” nursery, ensuring that the daily life of the little ones is not marked by the medical presence. “
PROJECT DESCRIPTION
The works include a redevelopment and an extension of the premises which will make it possible to welcome children in a classic multi-reception structure during the day and to provide specific care to children in the premises of the CAMSP (Center d’Action Médico-sociale Précoce). corresponding to the “Mimosas” building.
It is within the framework of the “Hope” project that the nursery is being transformed in order to accommodate medical spaces.
The” Iris” building is discreetly integrated into the “Mimosa” building, not to make the medical center too present in the surroundings of the children. Thus, the two buildings are seen as two distinct poles.
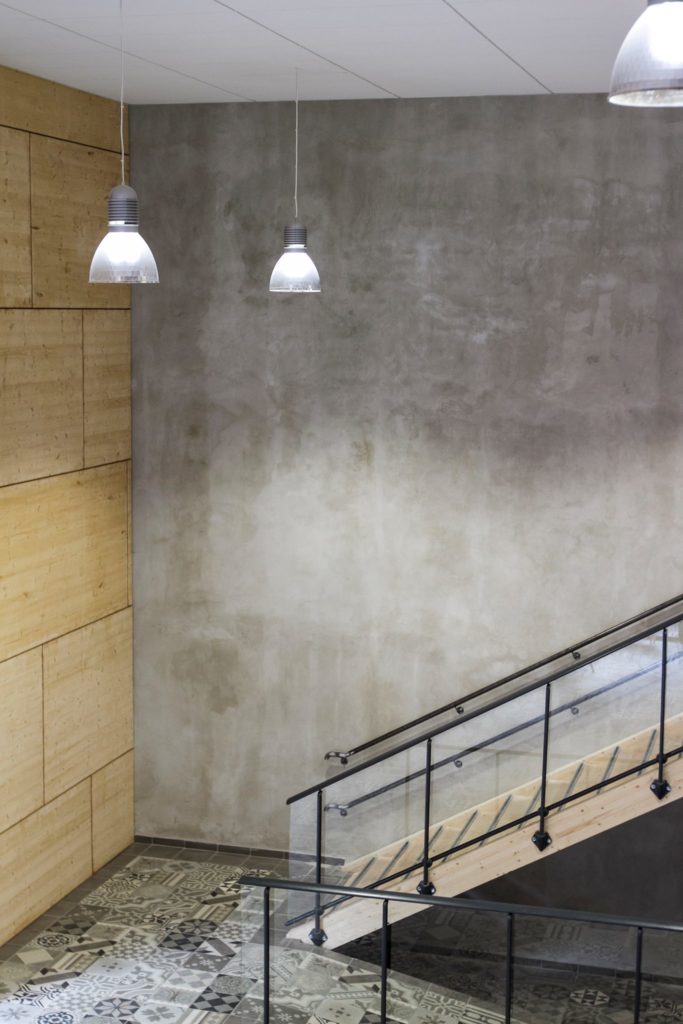
Municipal nursery "Les Iris" and "Mimosas" building
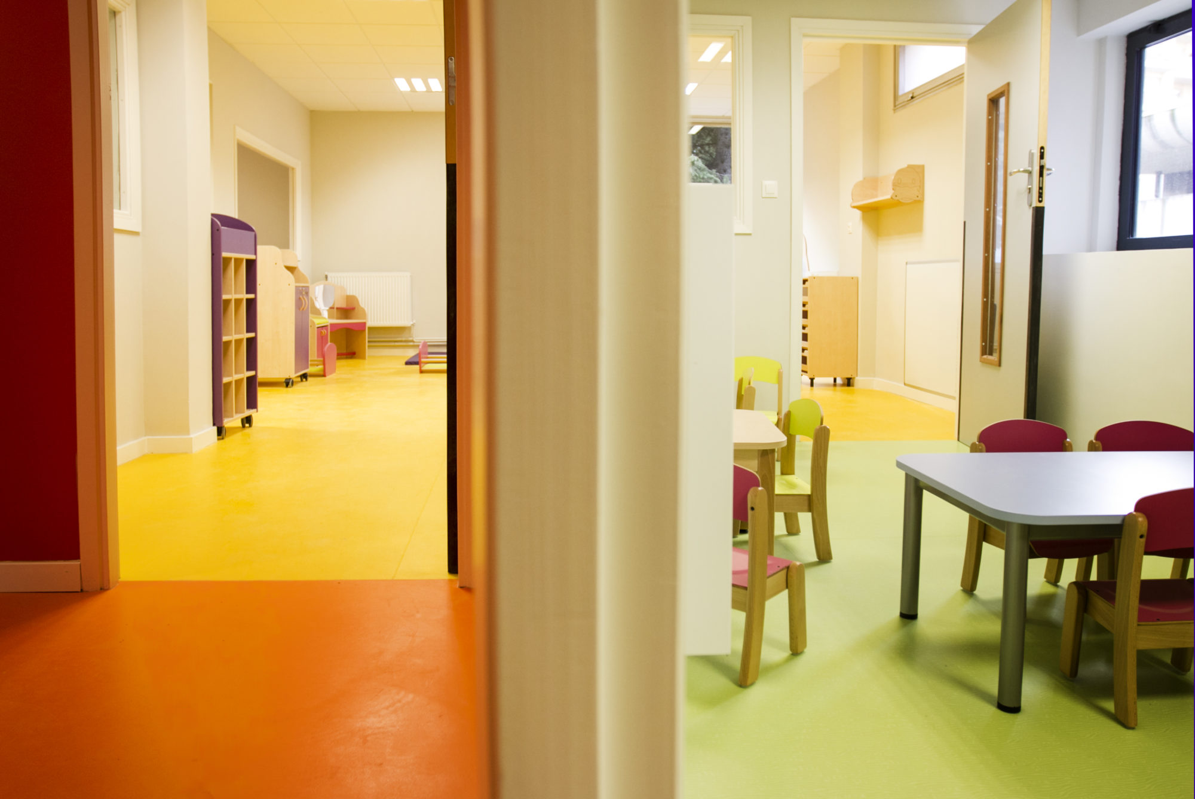
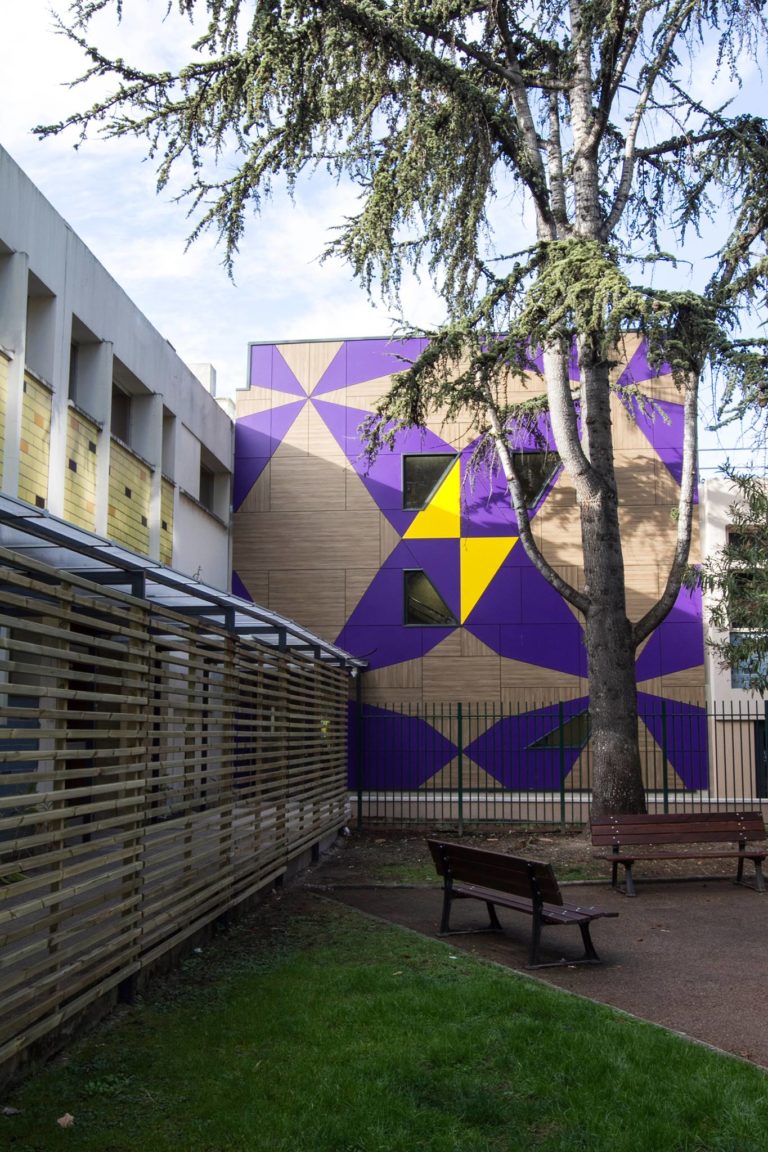
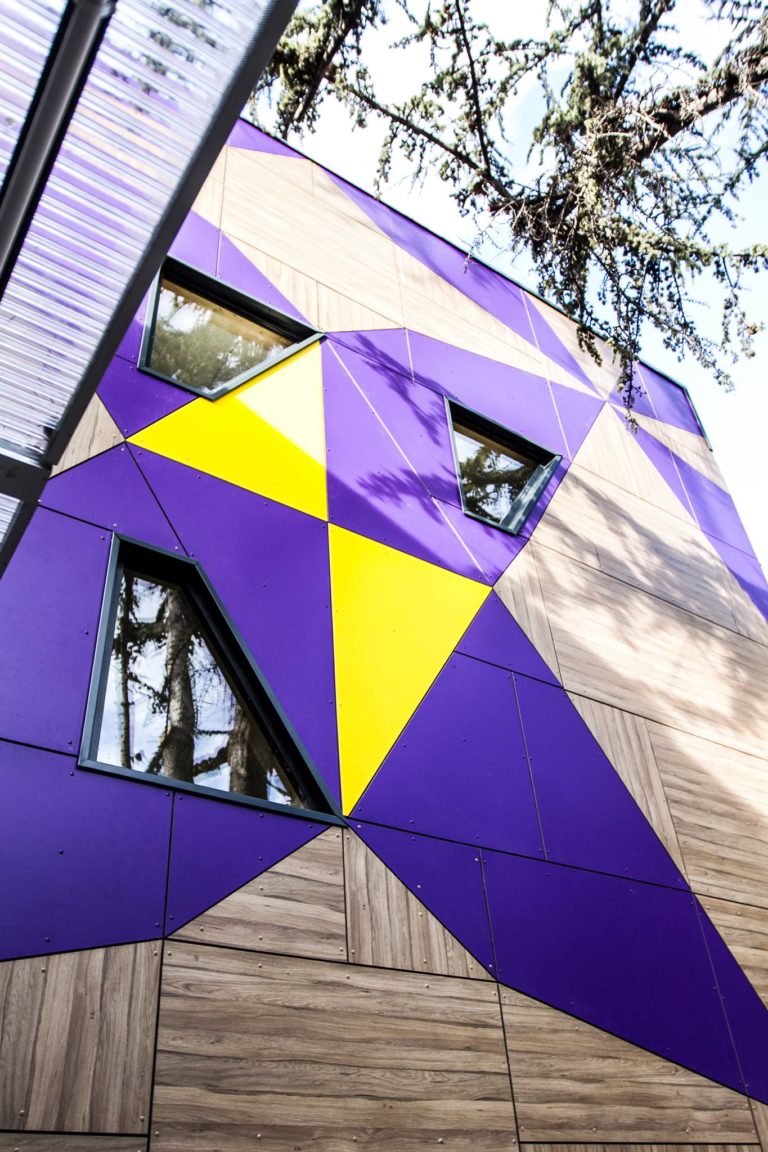
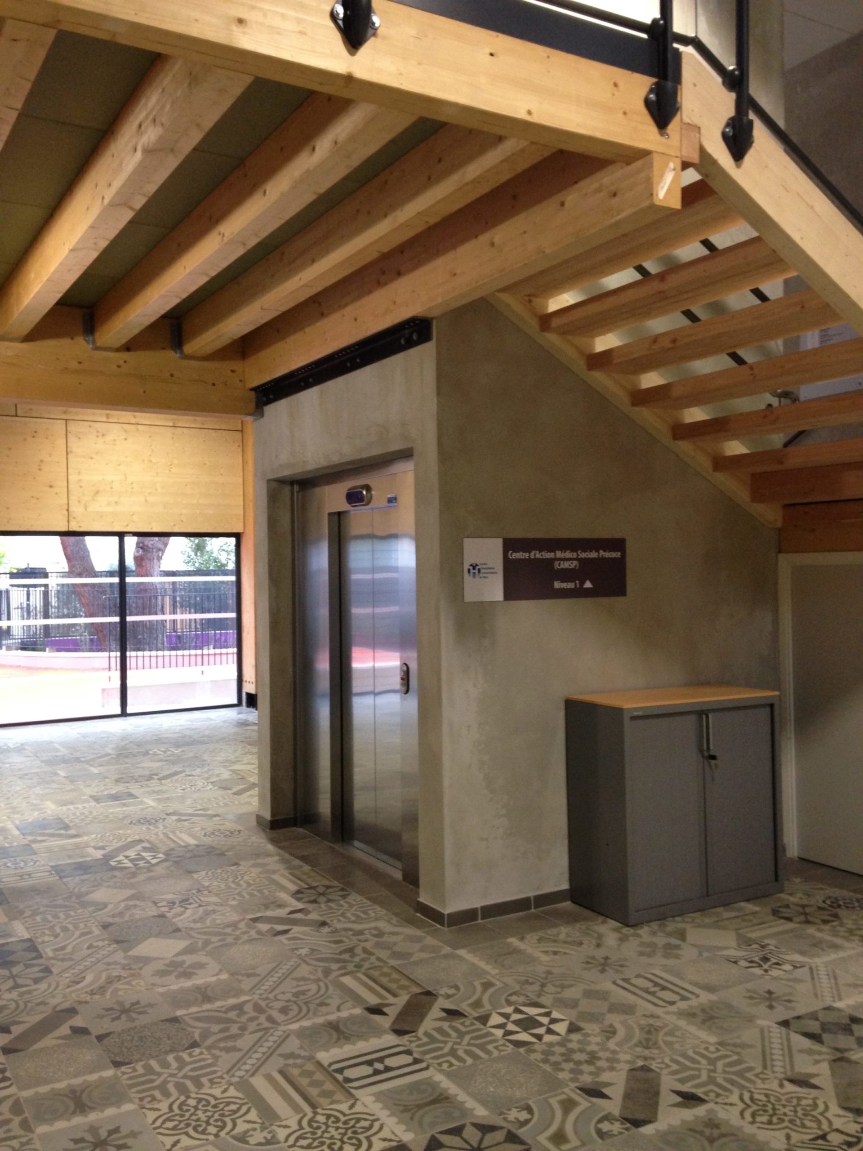
Office adress
Agence Griesmar Architectes
66, Bd Carnot,
06300 Nice
+33 (0)4 83 50 87 70
The opening hours
By appointement only
Monday — Friday 9am – 5pm
Saturday — Closed
Sunday — Closed
Our engagement
“A frugal approach, to respond to the ecological emergency.”
