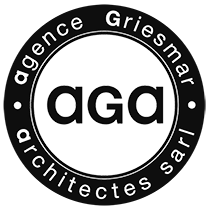Helsinki Hospital
Helsinki, Finlande
CALENDAR Contest
SURFACES 240 000m²
COST 20 M € HT
The Helsinki Hospital project promotes the concept of an adaptable city and calls for the reuse of existing buildings as well as their rehabilitation.
PROJECT DESCRIPTION
The cities of Europe are engaged in an ecological transformation of their way of life. The objective is to fight against the greenhouse effect and the massive use of non-renewable energy. This transformation concerns the shape and energy expenditure of cities. To overcome this problem, the so-called adaptable city model has been designed, offering sensitive urban planning allowing different places to be used at different times.
It is proposed, for example, to recycle buildings in order to avoid excessive consumption of space and to reflect on the city’s multi-uses. The Helsinki Hospital project promotes the concept of an adaptable city and calls for the reuse of existing buildings as well as their rehabilitation.
The hospital is located a few kilometers from downtown Helsinki, in the area called Laakso-Aurora and overlooks a large park.
This area is a cultural hub considered of national importance and many of the buildings have historical value. The city wants the current activities of social and health services to be preserved and developed. Thus, the proposed project is conditioned by various factors both ecological and cultural.
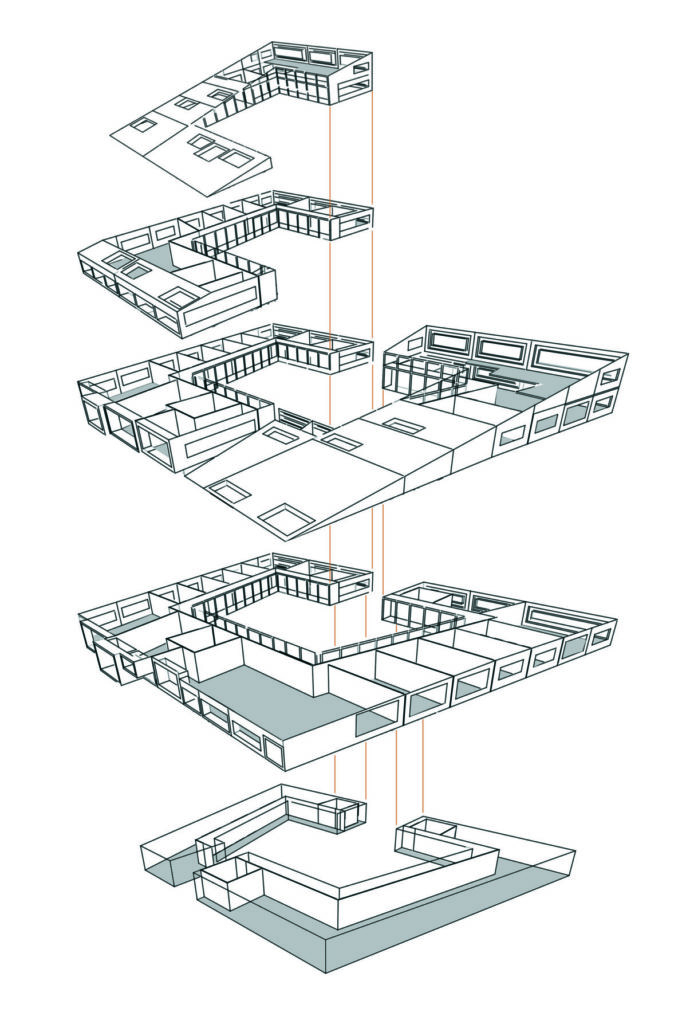
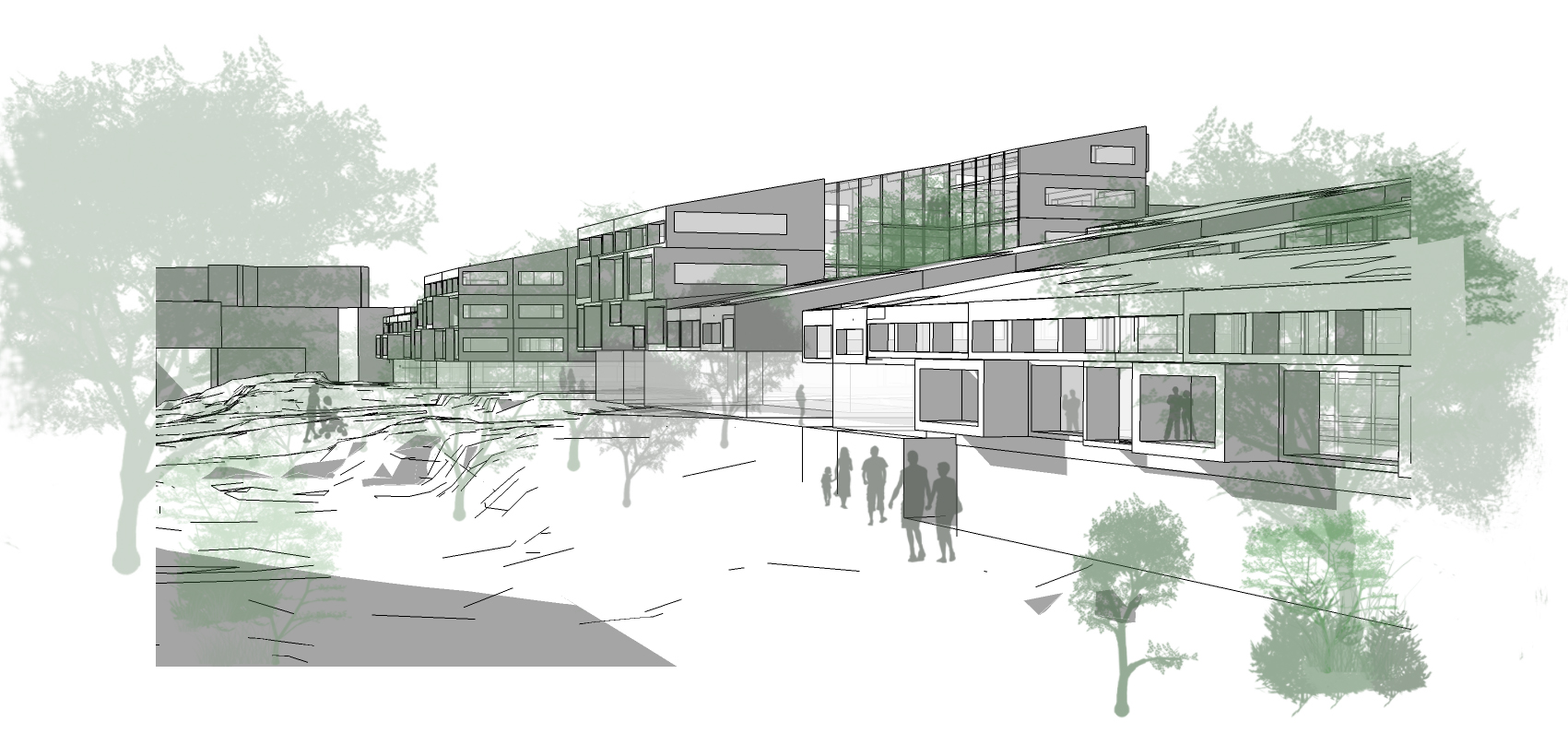
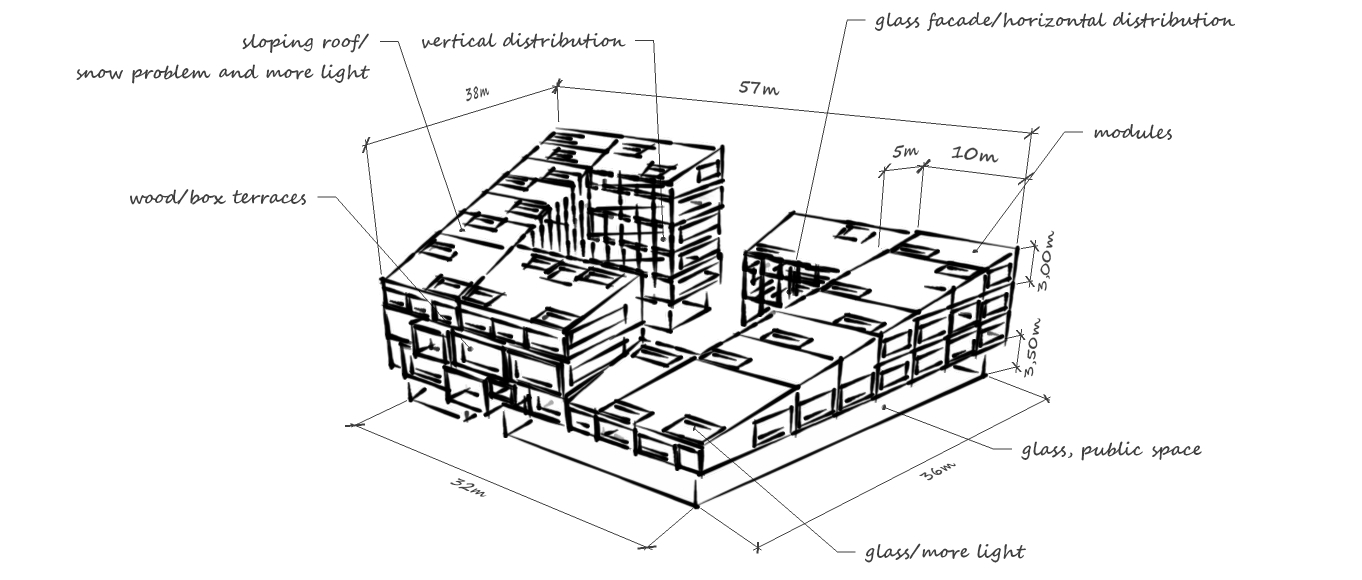
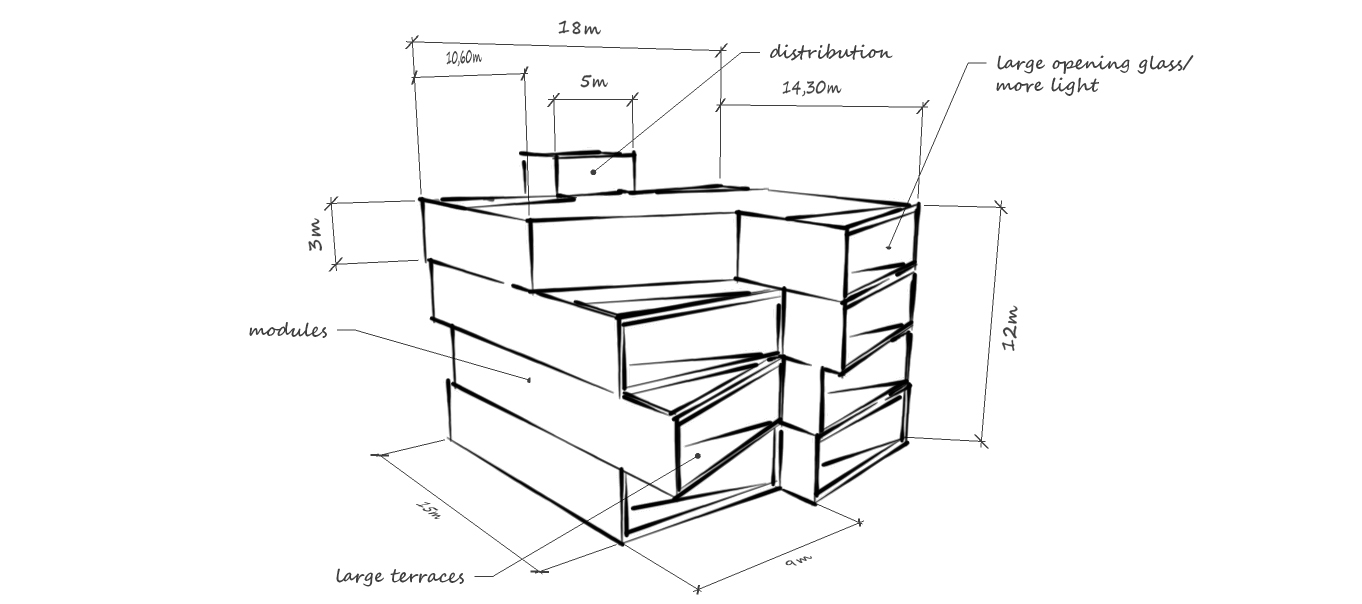
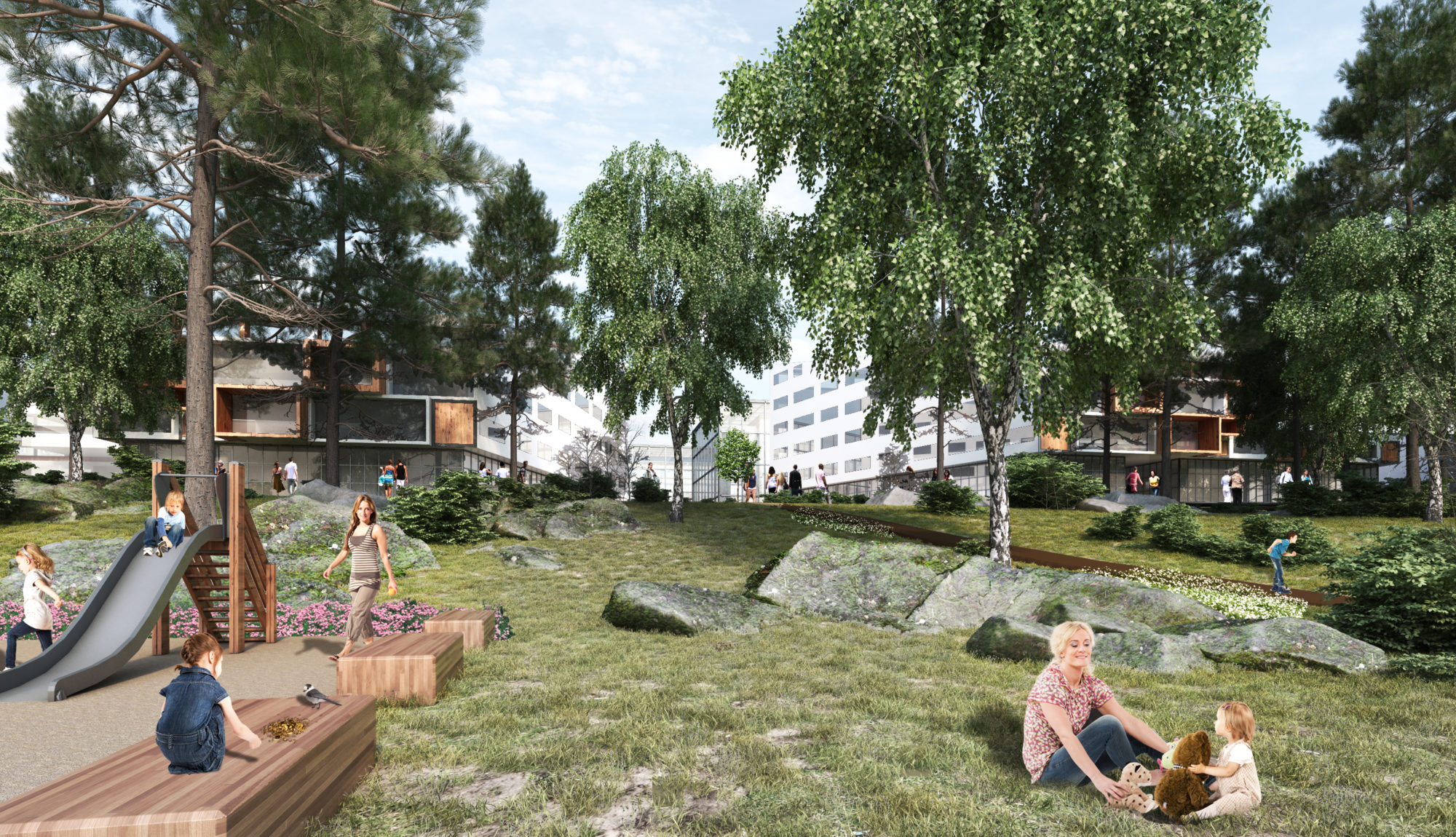
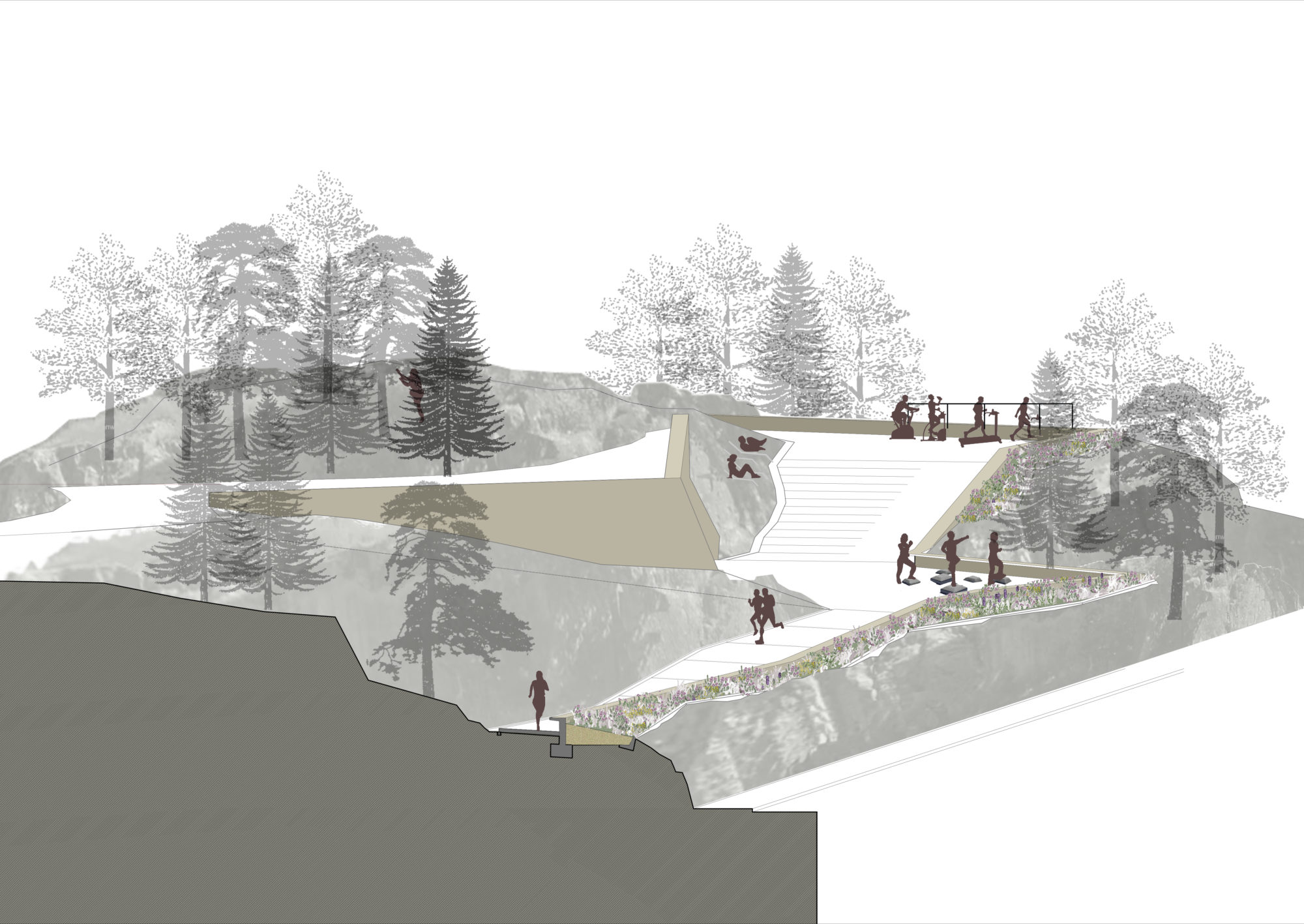
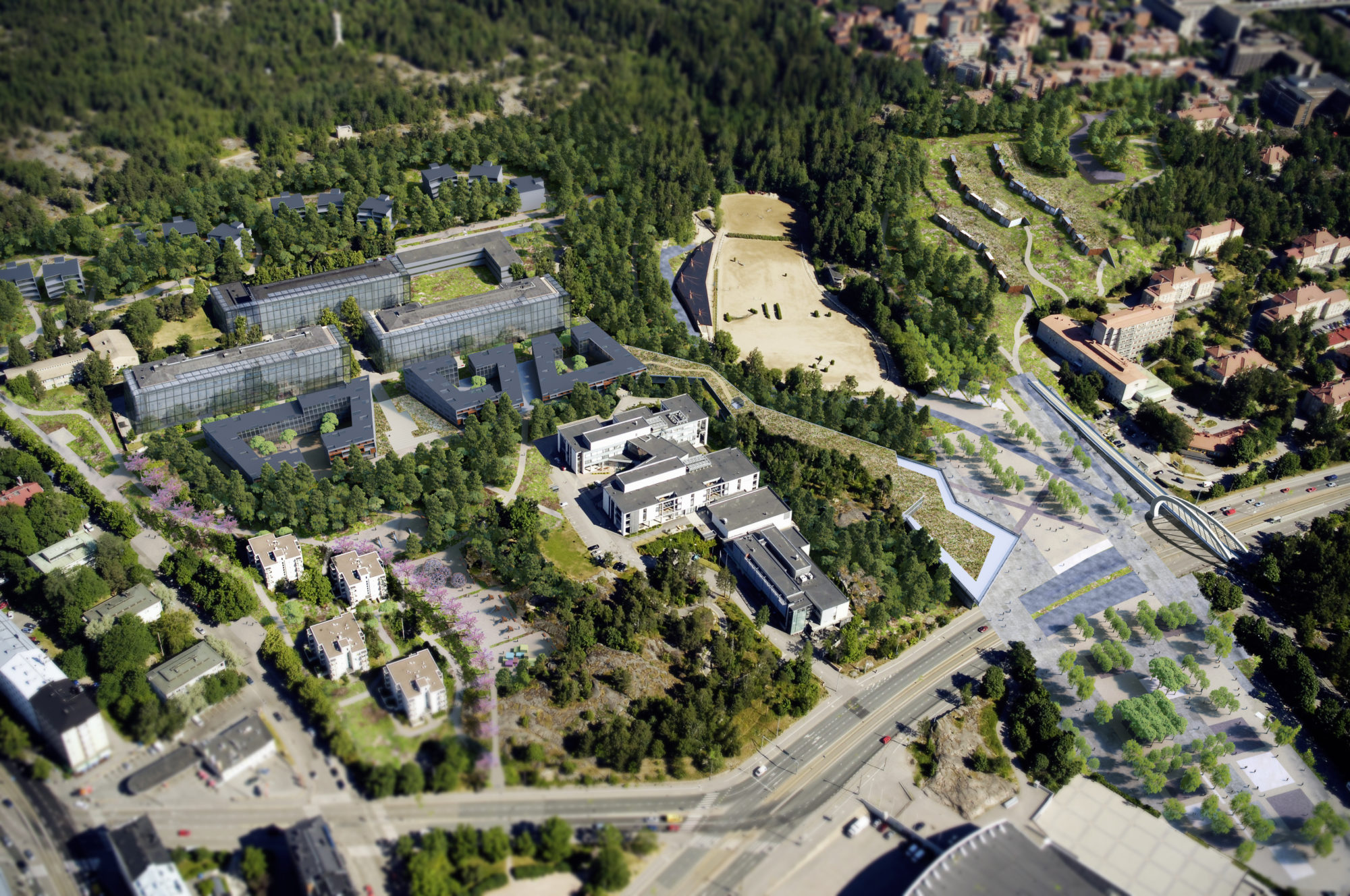
Office adress
Agence Griesmar Architectes
66, Bd Carnot,
06300 Nice
+33 (0)4 83 50 87 70
The opening hours
By appointement only
Monday — Friday 9am – 5pm
Saturday — Closed
Sunday — Closed
Our engagement
“A frugal approach, to respond to the ecological emergency.”
