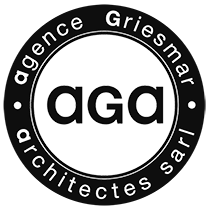Elise and Celestin Nursery's
Bar-sur-Loup (06), France
CALENDAR Livré 2019
SURFACES 340m²
COST 855 000 € HT
Formerly a train station, the nursery welcomes the “little ones” of the municipality of Bar-sur-Loup, located to the southwest of the village, in an existing building which has been completely restructured for the occasion.
PROJECT DESCRIPTION
The architectural gesture is asserted and goes in the direction of preserving the singularity of the existing building. A mark of the old station’s past is still present, symbolized by a platform positioned on the south facade.
The main facade facing south-east is bathed in the sun, solar protection appeared to be an obvious and major problem for the project. It was proposed to create a wooden breeze, embellished with vertical slats forming a sunshade, in order to link the entire built site, drawing a simple ribbon on the facade.
Far from being a hindrance to the design, the platform has been preserved and even widened in order to integrate the ramps and stairs leading to the courtyard into its massing. Coming to sit and mark the foundation of the whole building.
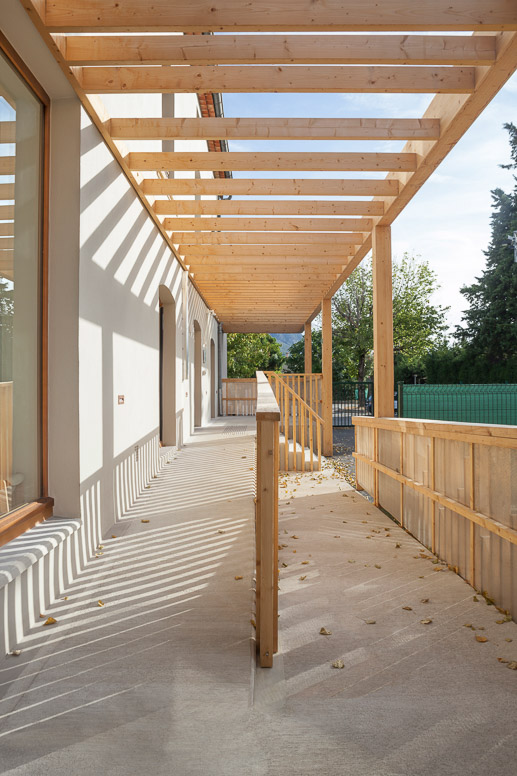
The nursery
Ideally positioned, the volume of the extension accommodates the logistics related to the meals, in direct connection with the rear part dedicated to the operation of the nursery. The babie’s section is located upstairs and has a reserved outdoor space.
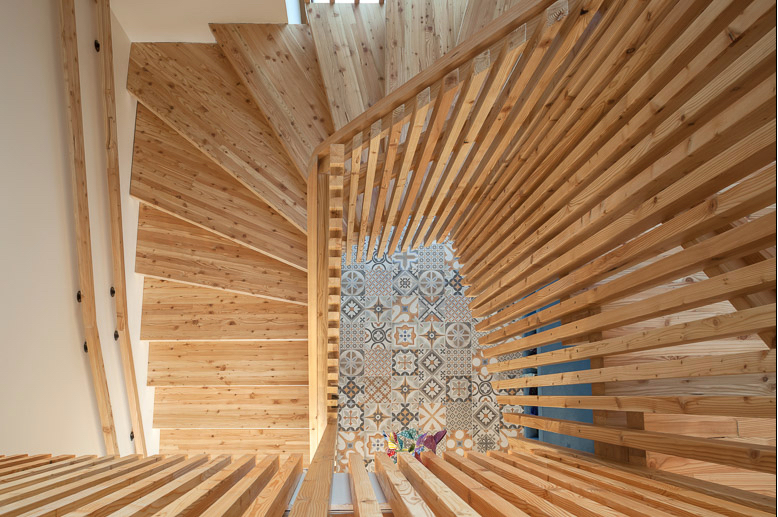
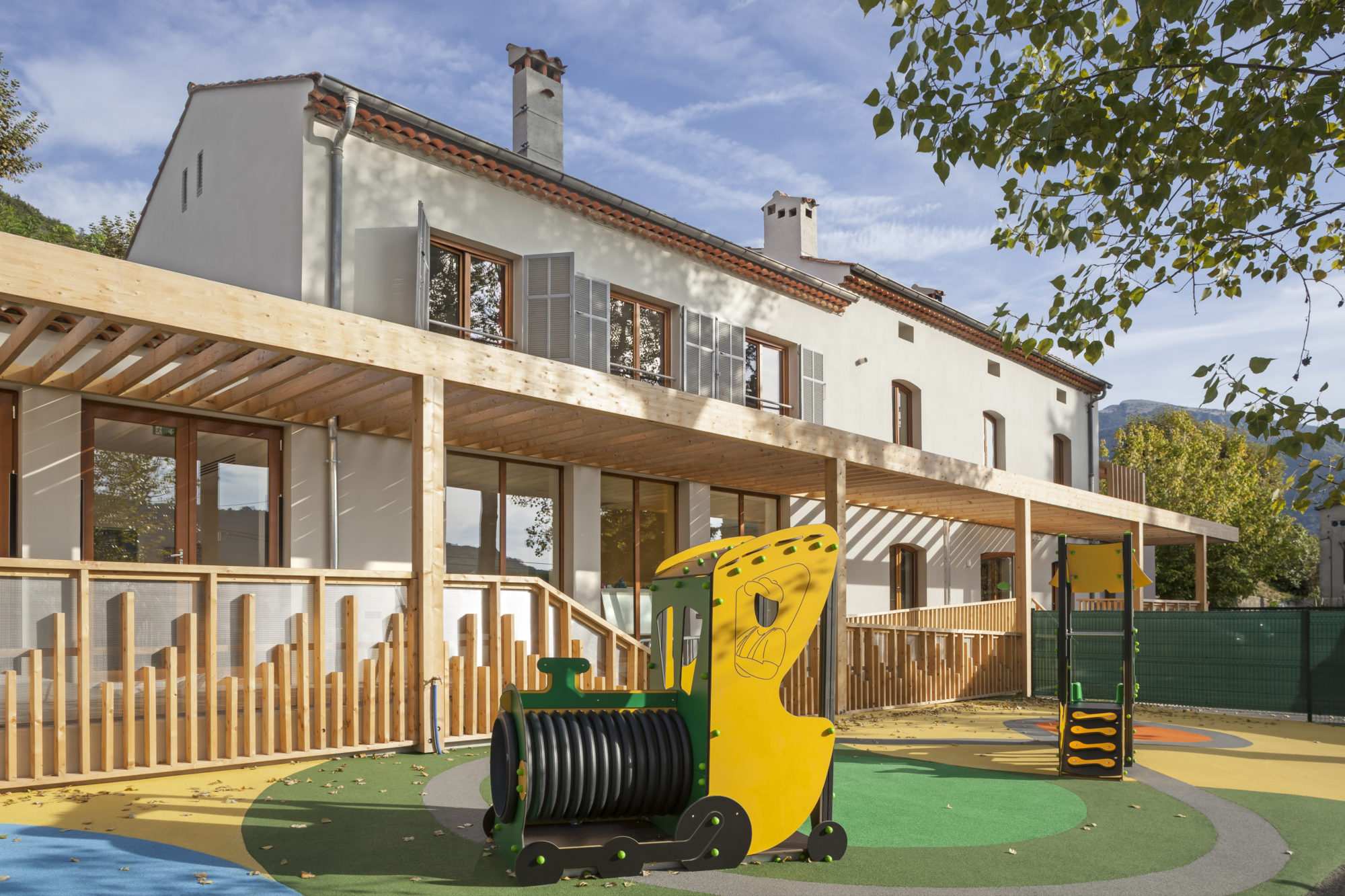
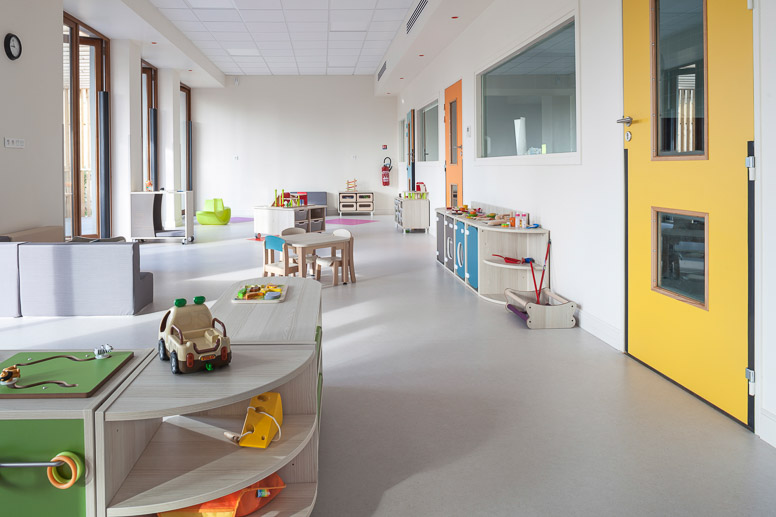
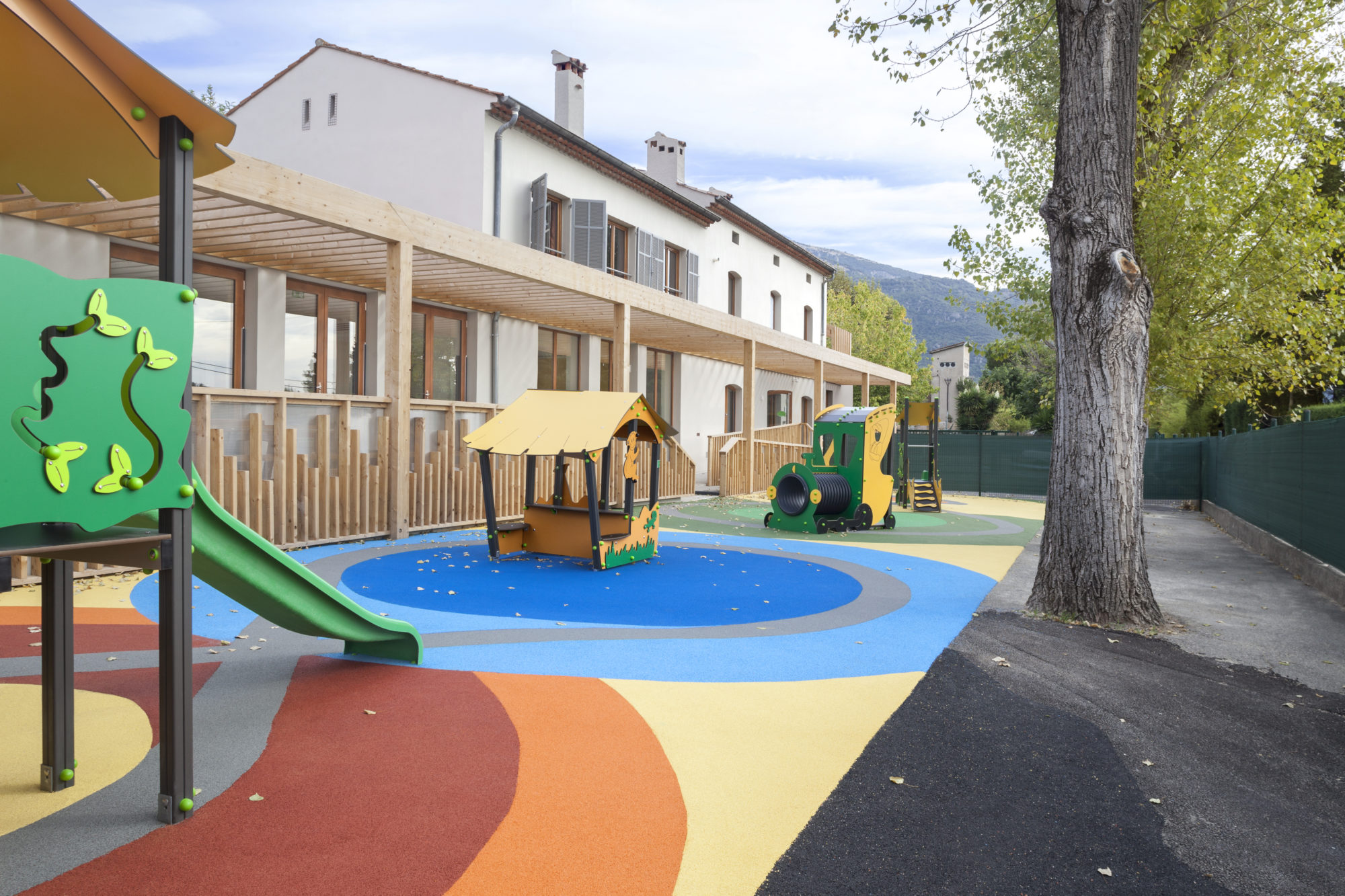
Office adress
Agence Griesmar Architectes
66, Bd Carnot,
06300 Nice
+33 (0)4 83 50 87 70
The opening hours
By appointement only
Monday — Friday 9am – 5pm
Saturday — Closed
Sunday — Closed
Our engagement
“A frugal approach, to respond to the ecological emergency.”
