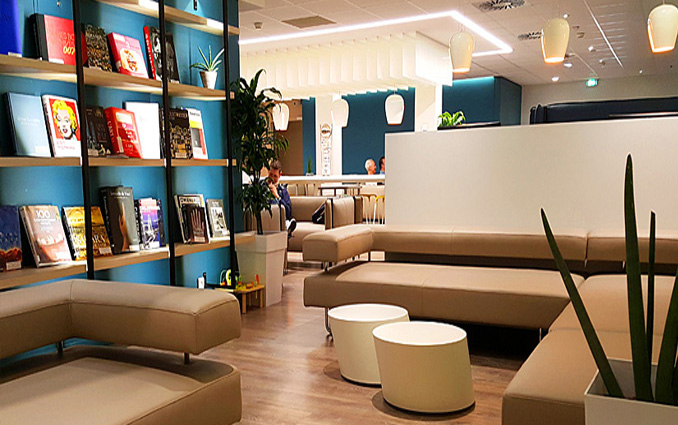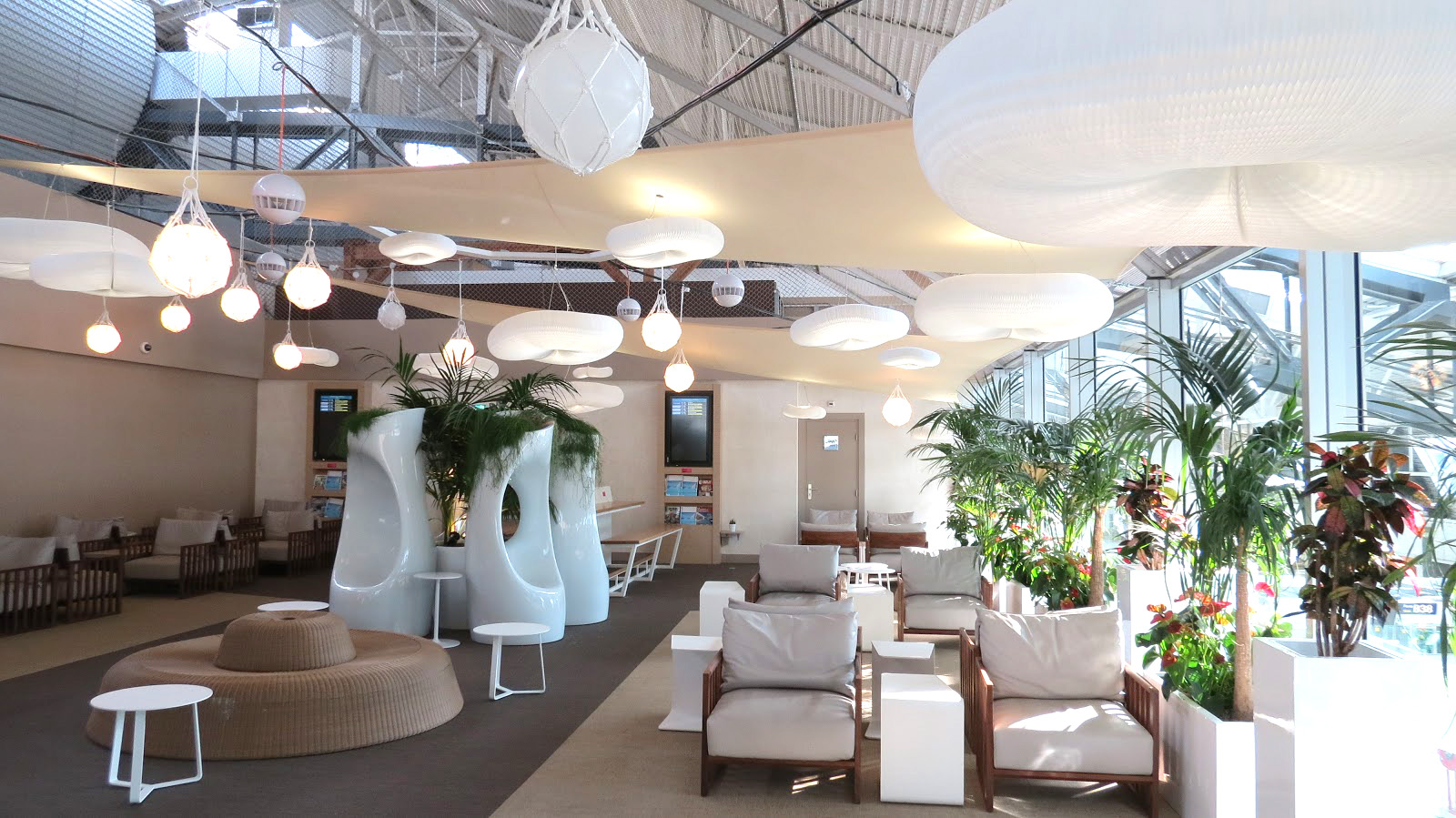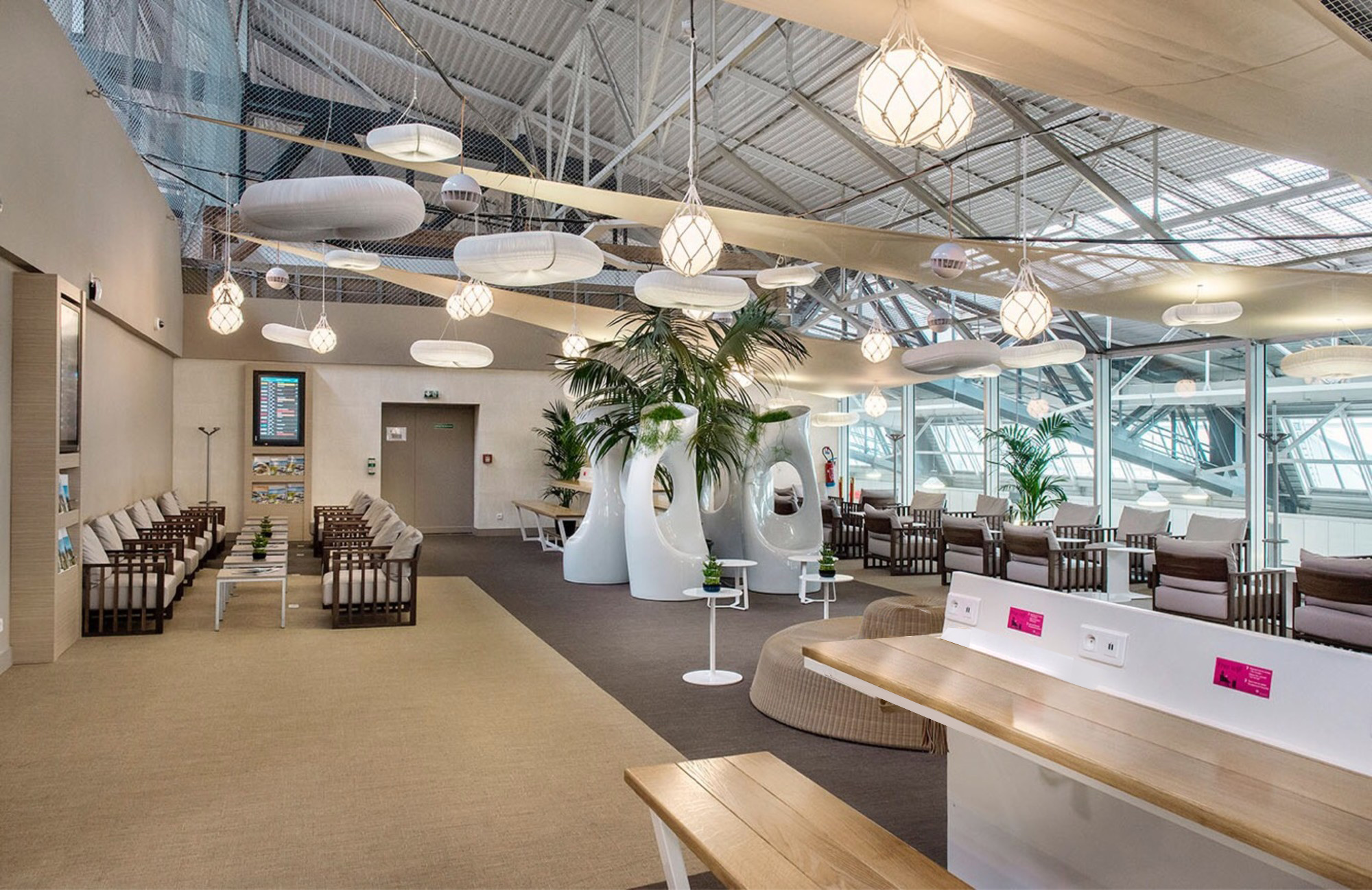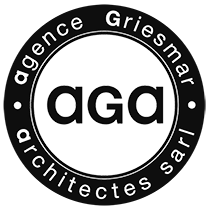VIP Lounge Riviera at Nice Côté d'Azur Airport
Nice (06), France
CALENDAR Delivered in 2016
SURFACES 660m²
COST 56 K € HT
“Create a comfort zone that is as if out of time and space, in a refined form with a touch of elements reminiscent of the French Riviera and not an impersonal zone. “
PROJECT DESCRIPTION
The Riviera Lounge project in the non-Schengen zone of Terminal 1 at Nice airport was made up of two parts with, on the one hand, the renovation of the existing part of the Riviera Lounge, the initial surface of which is 410 m2 and, on the other hand, a development of the extension of the living room of 250 m2.
This is a pre-boarding waiting lounge accessible to certain airline passengers. The development provides the creation of a reception area, waiting areas, light catering area and a relaxation area. The set comprising the existing Salon and an old restaurant renovated in the first phase of work. The Riviera Lounge is located on the 2nd floor of Terminal 1, with no contact with the outside.
The Salon Riviera project is organized into a large relaxation room where small cells radiate out offering various services, including catering. The idea of this project is to offer an area beyond time and imperturbable space. The choice of materials and colors play on this soothing atmosphere with an aftertaste of beach vacation reminiscent of the French Riviera. Thus, most of the materials chosen are natural and plant materials in beige brown tones with a particularly refined style and a geometric tendency, in particular represented by curved and rounded shapes.

VIP Lounge Riviera
” Our approach aims to create a calming atmosphere in accordance with the identity of the region. “


Office adress
Agence Griesmar Architectes
66, Bd Carnot,
06300 Nice
+33 (0)4 83 50 87 70
The opening hours
By appointement only
Monday — Friday 9am – 5pm
Saturday — Closed
Sunday — Closed
Our engagement
“A frugal approach, to respond to the ecological emergency.”


