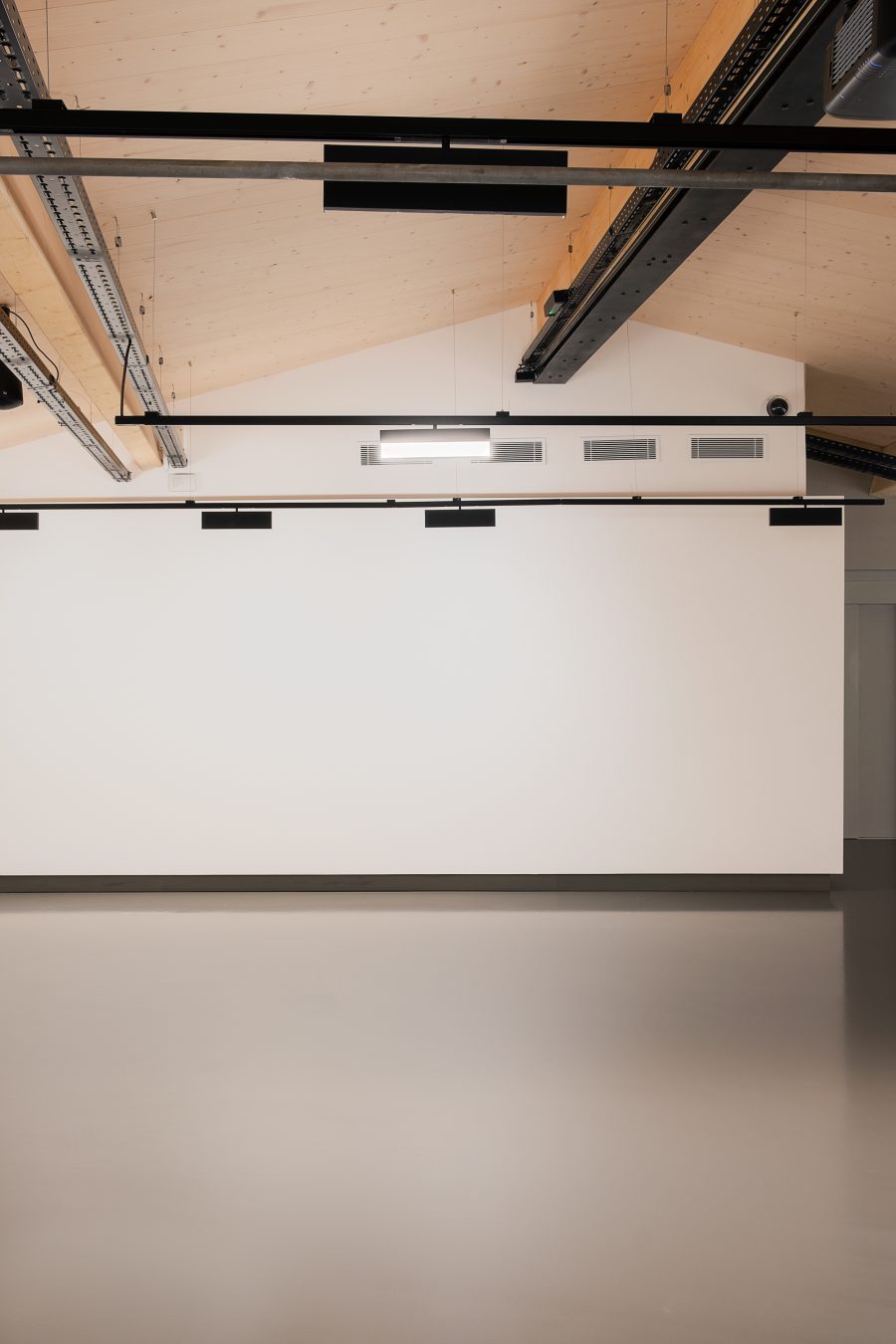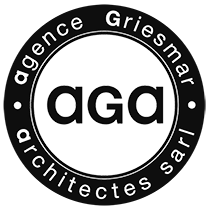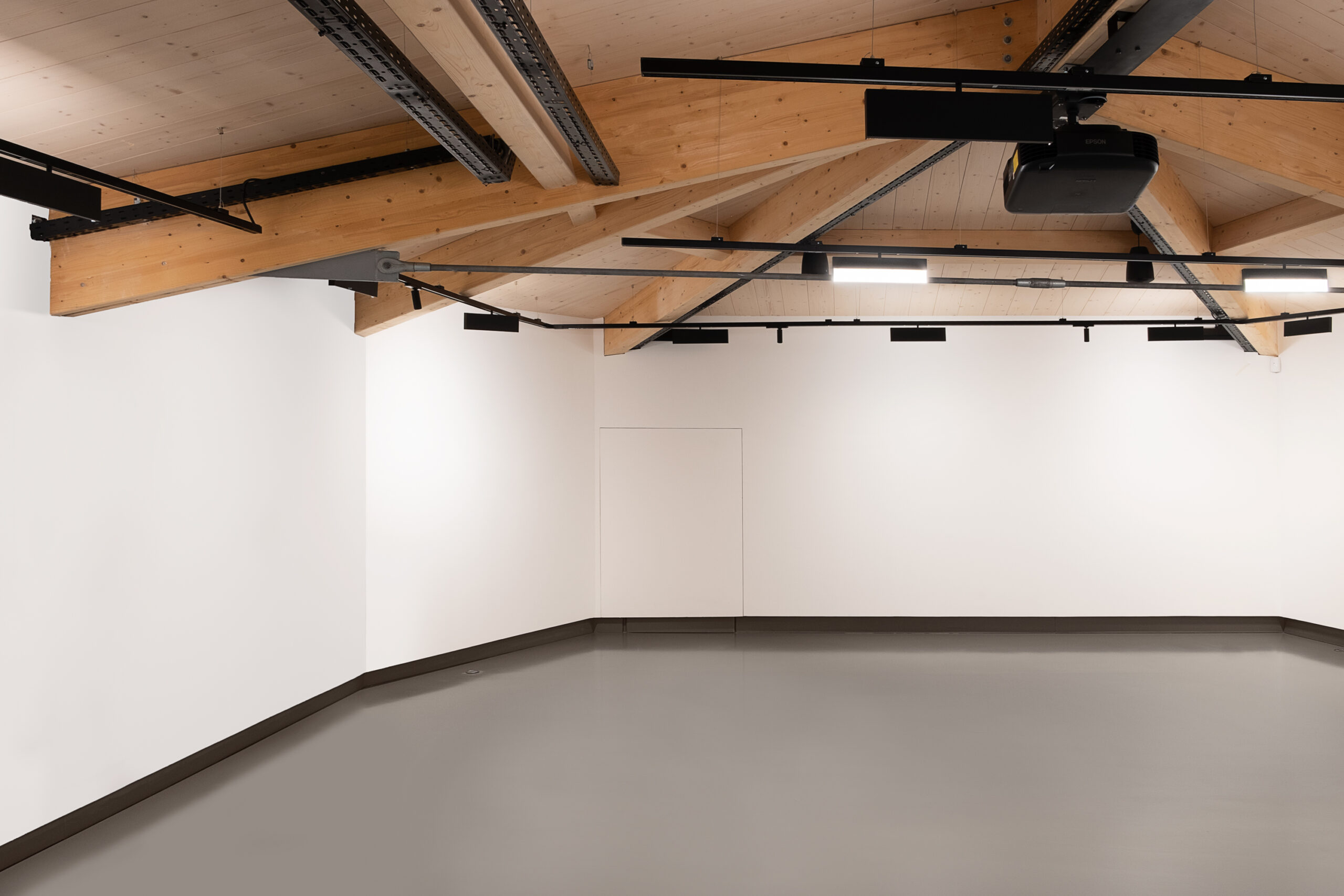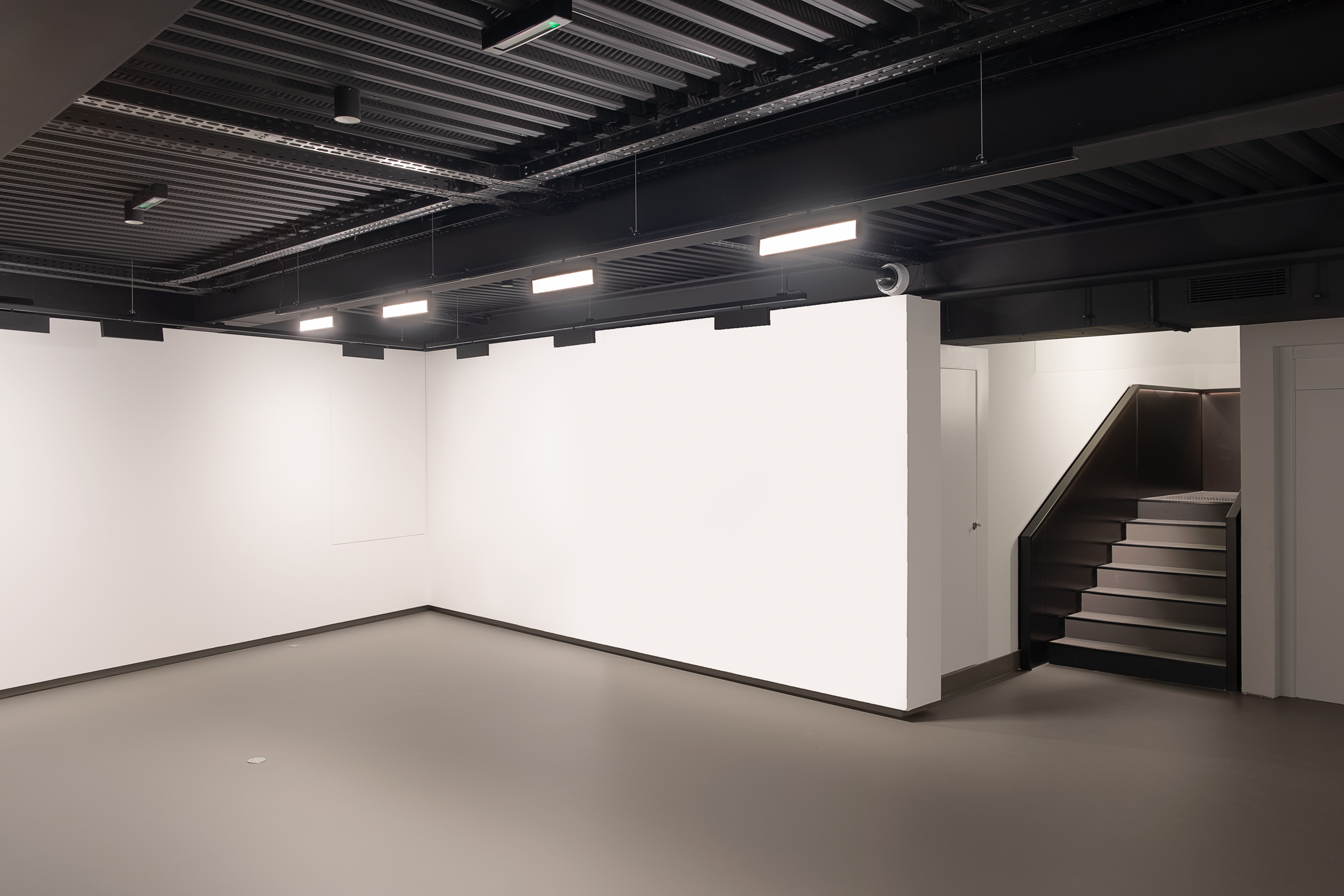PROJECT DESCRIPTION
At the heart of the historic village of Mougins, in the very heart of a presbytery, the photography center boasts an architecture marked by old stone fittings and a circumscribed frame.
The angle of the museum, playing with perspective from the pedestrian street, is visible from several viewpoint
The project is articulated in two parts, on the one hand , the design of the entrance which will have to be done in harmony with the typical architecture of the village, whose concentric layout took shape from the medieval period; on the other hand, the rehabilitation of the buildings (two floors), ie, around 330 m² useful for the establishment of reception and exhibition spaces focusing on contemporary photography.
This space is part of perimeter of the initial presbytery and uses the existing levels.
First and second Floors are dedicated to the exhibition of works and are accessible by a wide staircase progressing around an elevator.
On the ground floor is the reception of visitors as well as the first photographs allowing to build a common thread towards the upper floors.





